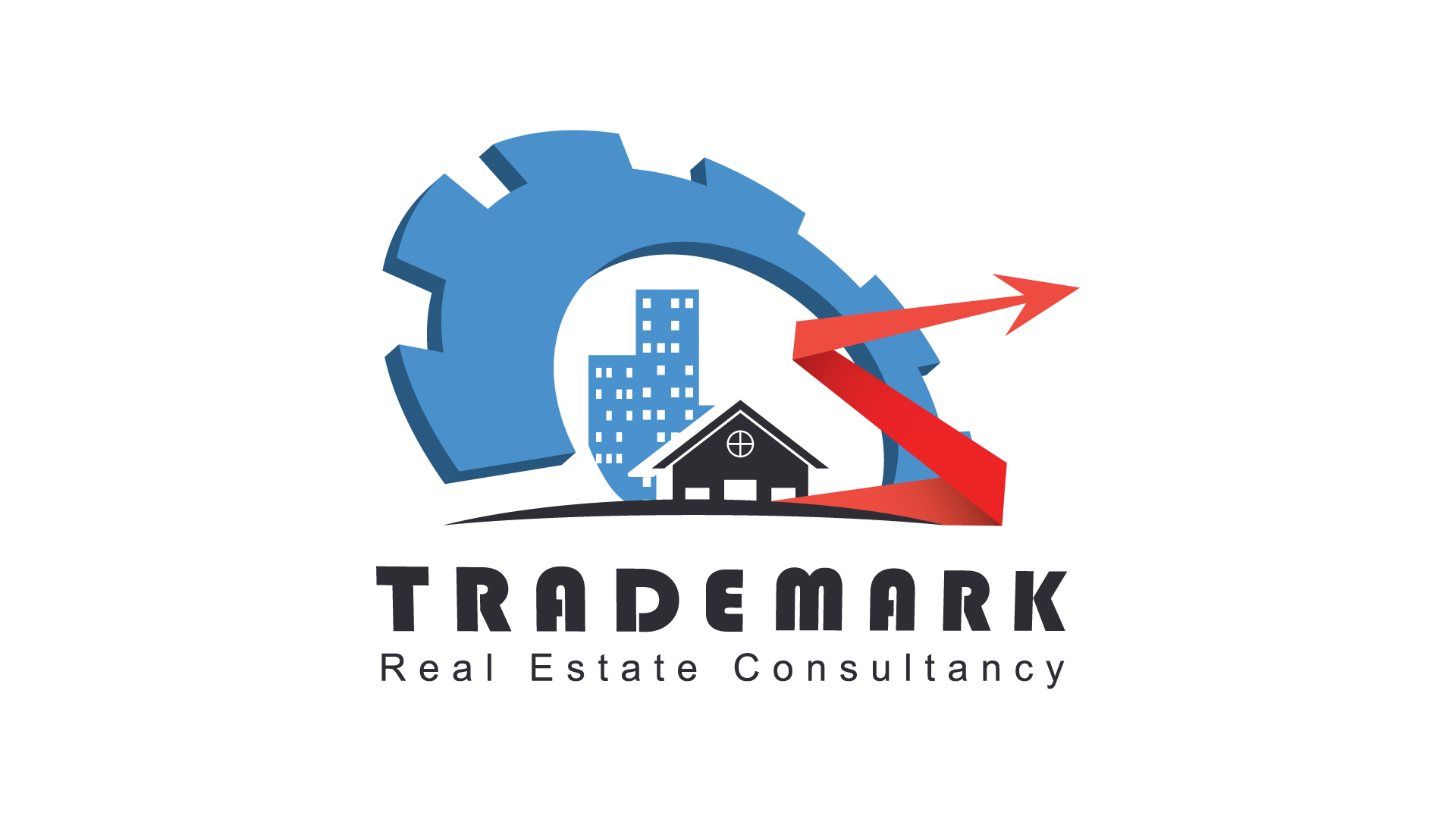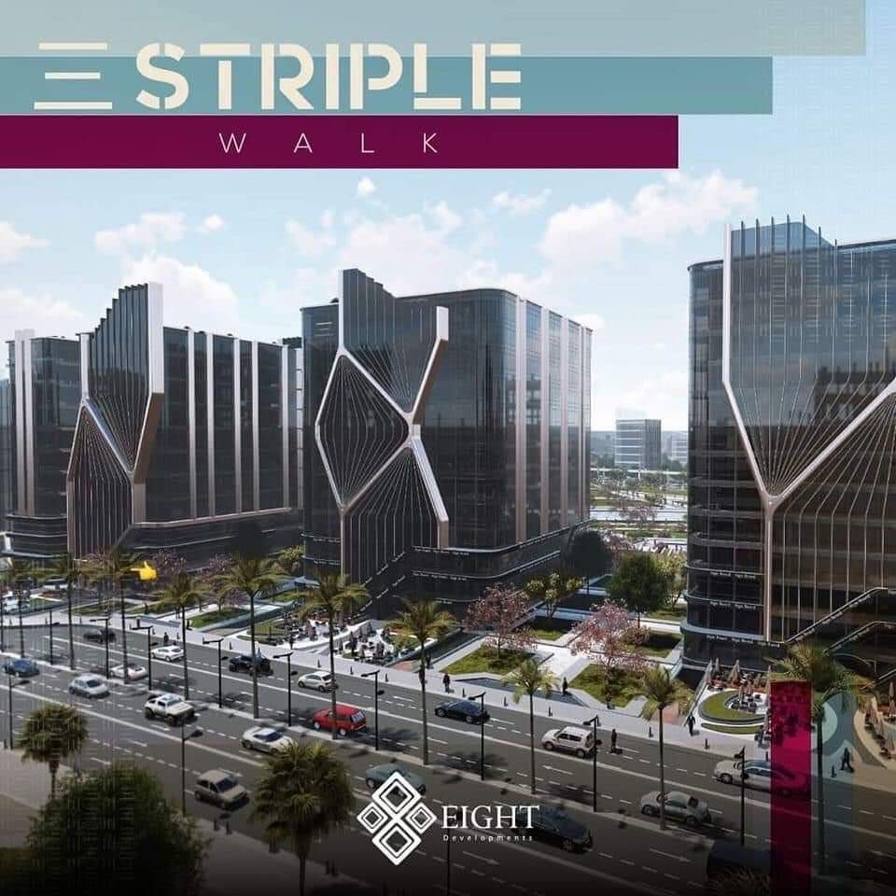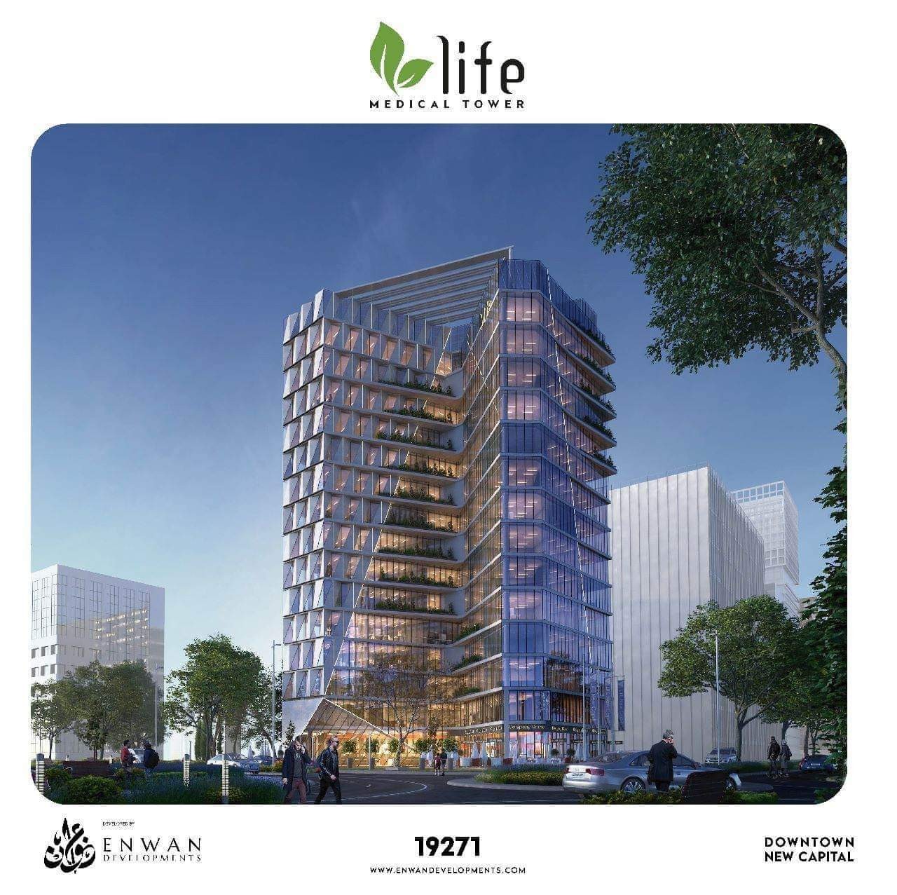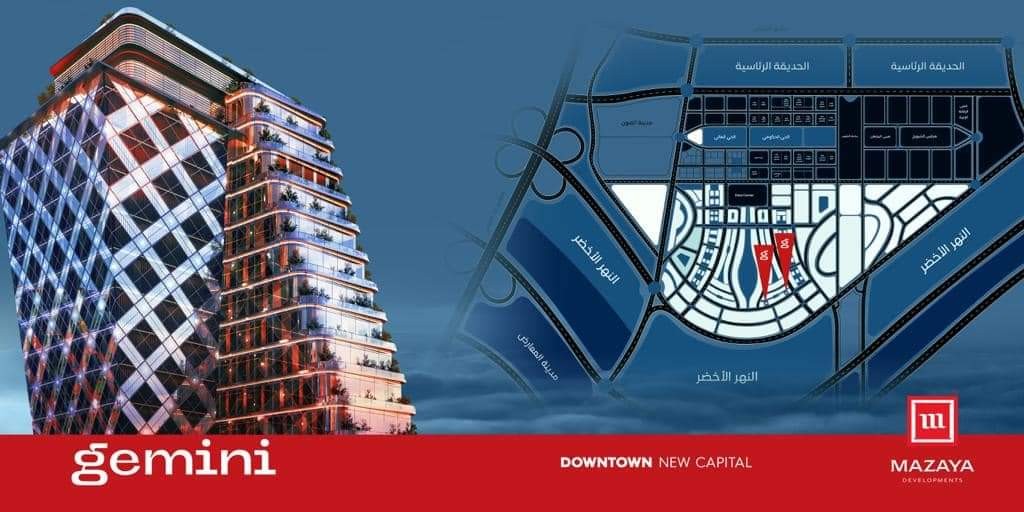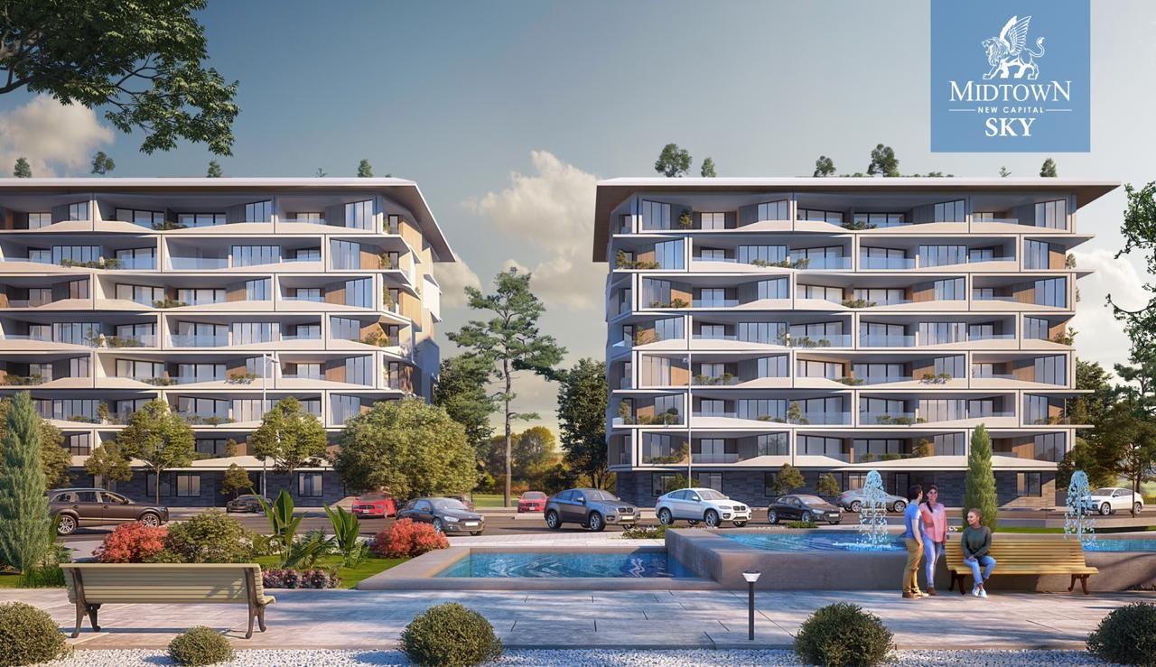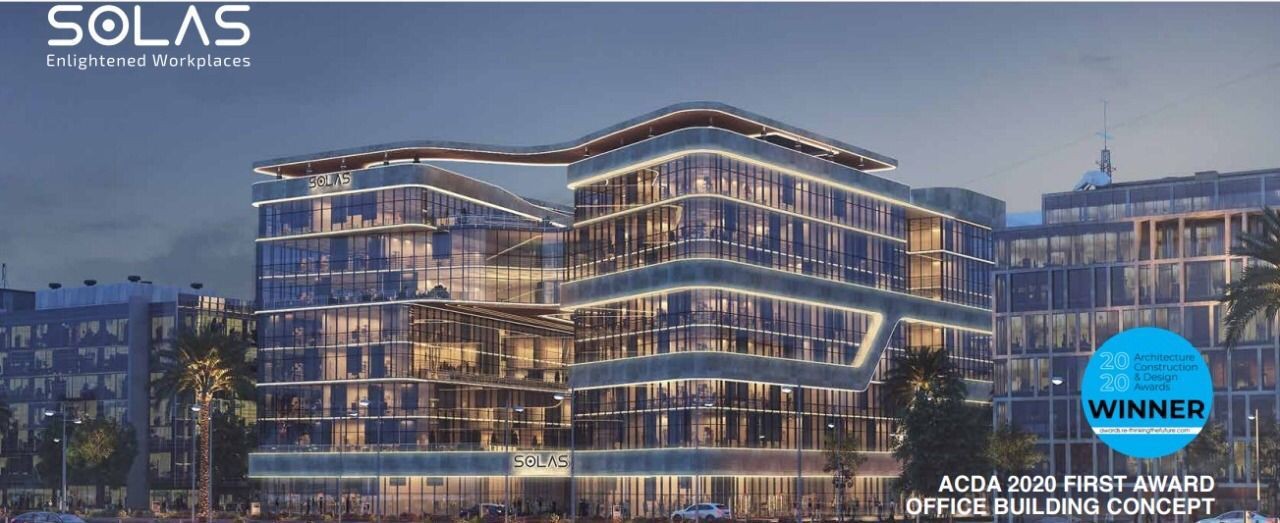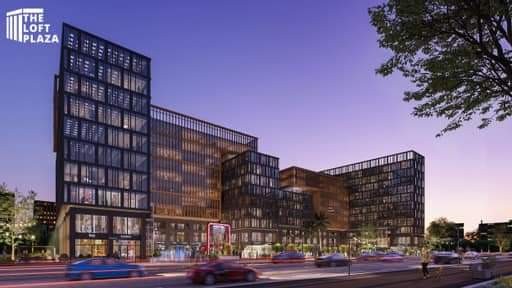EZDAN MALL
the site :
The picnic and shopping area inside Downtown area shopping
➢Plot No. 10com on the main street in the hiking and shopping district.
➢Behind the mall is the tourist walkway for the picnic and shopping area, which is considered larger
A commercial area only to serve all companies, universities, schools, and centers
Medical, hospitals, and the tourist hotel district..
➢On the main street of Downtown, Downtown.
➢ Connected from Downtown Square and Mohammed bin Zayed North to the government district
Presidential Palace..
➢Close to the regional ring road for easy access from all directions.
➢On the main entrance to Downtown and two 100-meter-wide facades on a street
Main + 70 meter street and the tourist celebration walkway.
➢The LRT monorail, the light electric train, passes through the street
For ease of movement, movement and access.
➢In front of the largest gas station at the main entrance.
➢ Directly in front of the largest international hospital complex.
➢Directly in front of the largest complex of universities and international schools.
➢In front of the tourist promenade, directly inside the promenade and shopping area and next to
Al Masa Hotel.
Project features and services:
1. The project is ground floor and has five commercial floors only, according to Al-Tanzha neighborhood licenses
And shopping.
2. The land area is 10,247 square meters, built on 20% of the total area.
3. Shop areas start from 22 square metres.
4. The project features two sides, 100 meters apart on the main street and a walkway
For tourist celebrations, entire stores have destinations on the promenade
Tourist celebrations and the main street.
5.2 “2” entrances to the mall from all sides, in addition to stairs in the sky
It takes us to each floor with ease from the main destination.
6. Display screens on the mall’s facade to display all activities and units
Commercials available inside the mall, in addition to adding 365 wallpapers every day
All year round.
7 cafes with outdoor spaces on all floors.
8. The largest display screen in the mall’s plaza area on the tourist walkway
+ A screen in front of the external area of the shops + A larger screen in front of the walkway
Tourism to display major occasions, official matches and events
Important.
9. A dancing fountain, 4 meters high.
.kids area + fun zone .10
11 artificial lakes.
12. stairs in sky - An electric staircase passes through every floor of the project facade
On the main street.
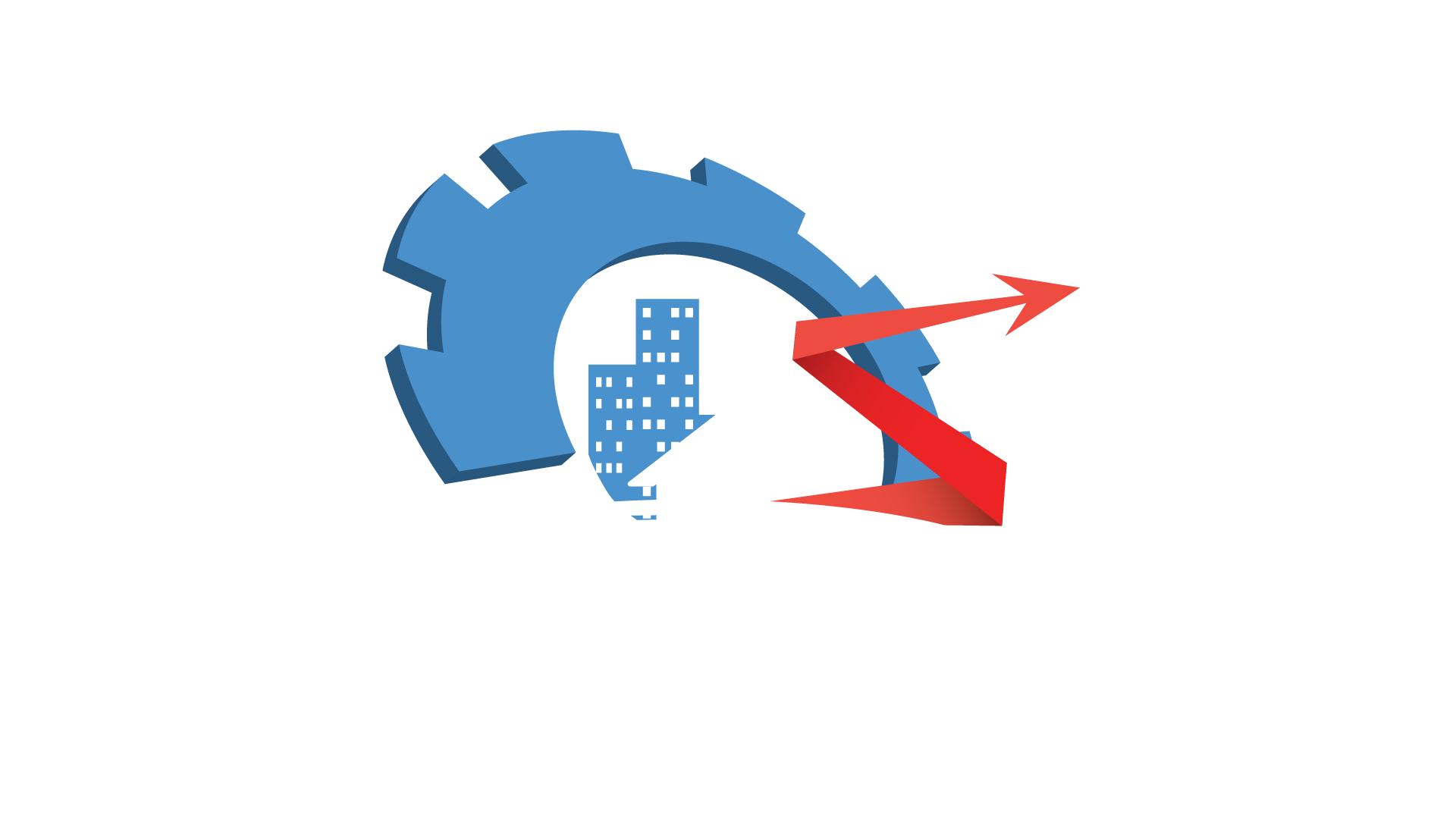
Script Ezdan
Script Ezdan
1000000 EGP
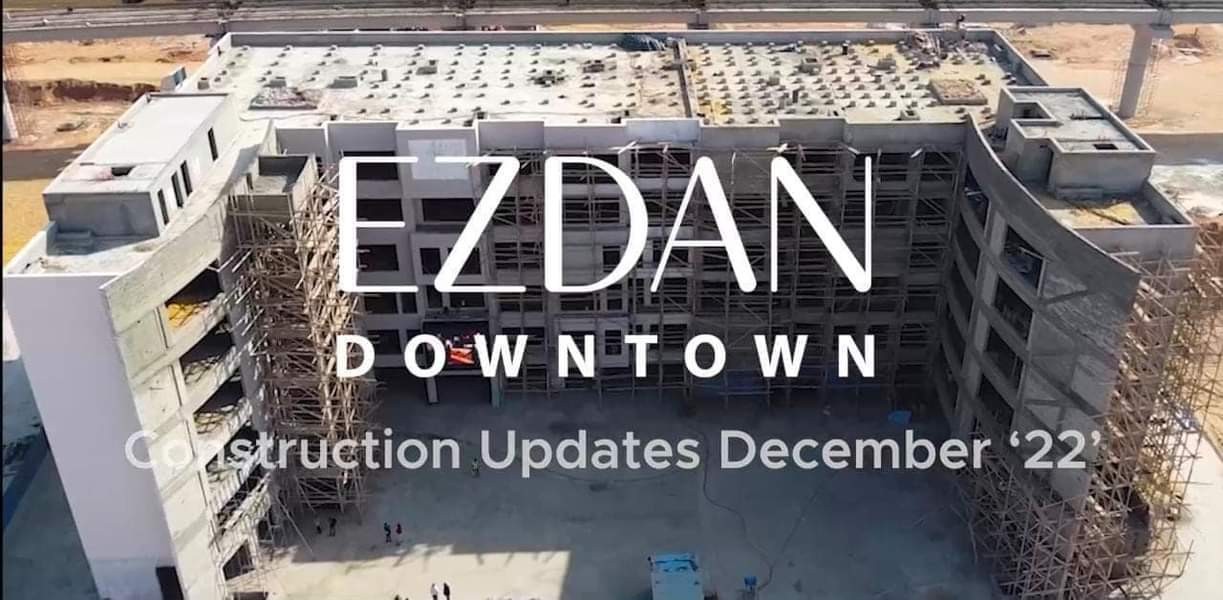
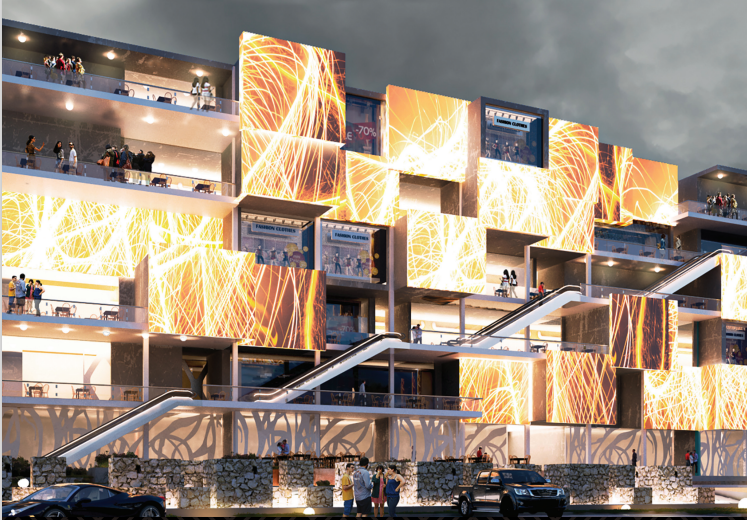
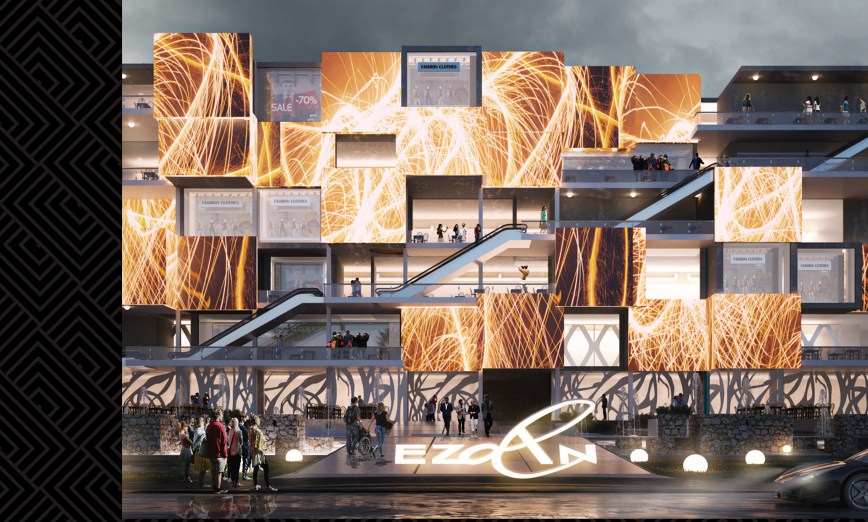
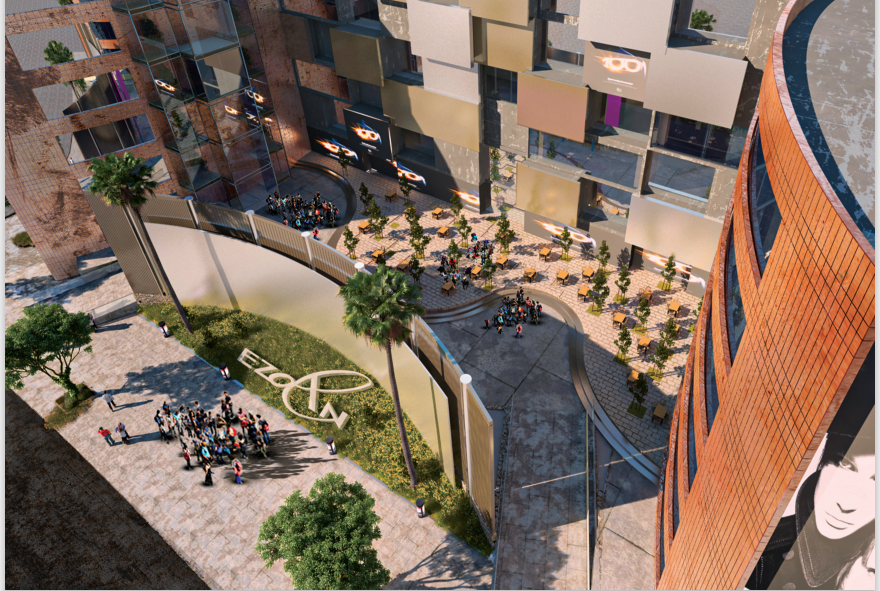
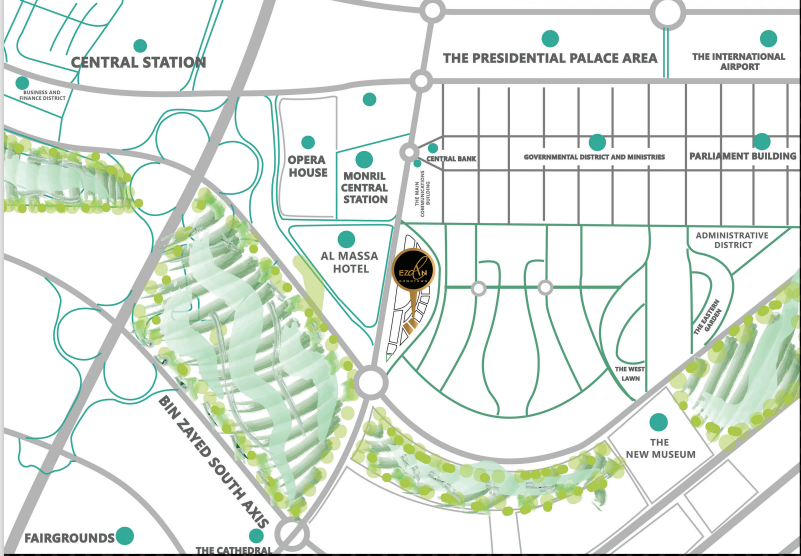
Related Projects
The first Strip Center in New Administrative Capital : 16,500 m2 Land Area 64,259 m2 Construction area...
-
 1
Bedrooms
1
Bedrooms
-
 1
Bathrooms
1
Bathrooms
-
 Fully Finished
Finishing
Fully Finished
Finishing
EZDAN MALLthe site :The picnic and shopping area inside Downtown area shopping➢Plot No. 10com on the main street...
-
 Fully Finished
Finishing
Fully Finished
Finishing
Life Medical Tower is a futuristic high-rise tower that combines medical and commercial spaces with advanced medical feature...
-
 Fully Finished
Finishing
Fully Finished
Finishing
Site features 1. On the central axis between the eastern axis and the western axis 2. On a street 90 m wide
-
 Fully Finished
Finishing
Fully Finished
Finishing
The largest project in residential neighborhoods is 122 acresIt consists of town and twin villas and apartmentsIn th...
-
 4
Bedrooms
4
Bedrooms
-
 2
Bathrooms
2
Bathrooms
-
 Fully Finished
Finishing
Fully Finished
Finishing
Delivery date: 2023-OctoberDelivery: fully finished Specifications: Marble entrances, roads and stairs
-
 Fully Finished
Finishing
Fully Finished
Finishing
ABOUT THE PROJECT : The Loft Plaza is a 10 floor, multipurpose building that includes commercial, administrative, and medica...
-
 Fully Finished
Finishing
Fully Finished
Finishing
