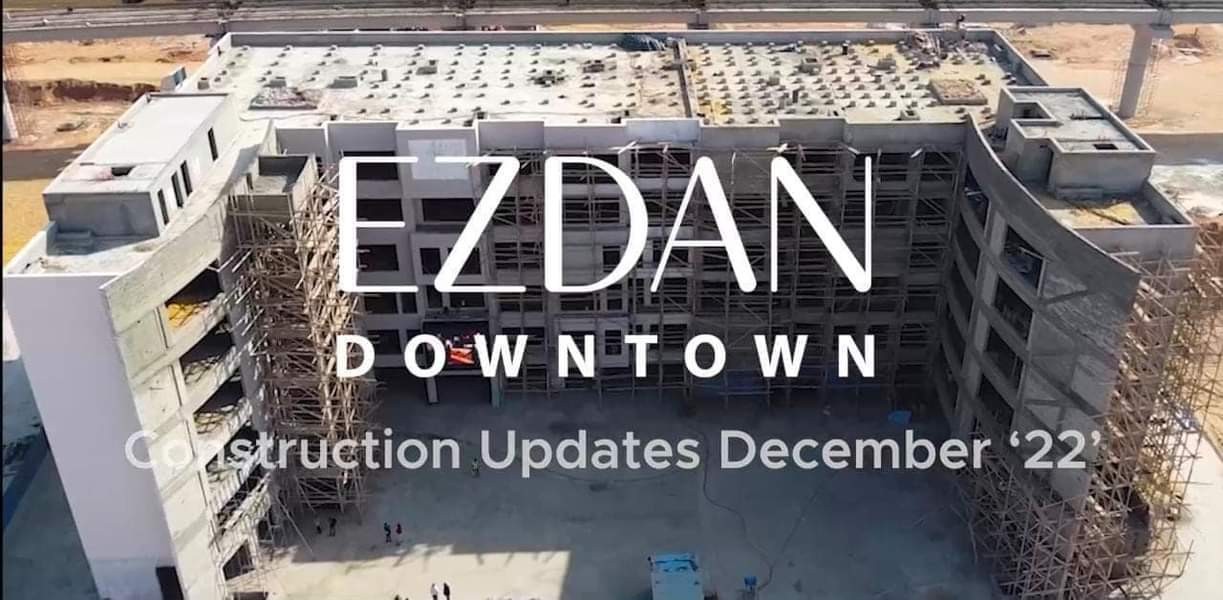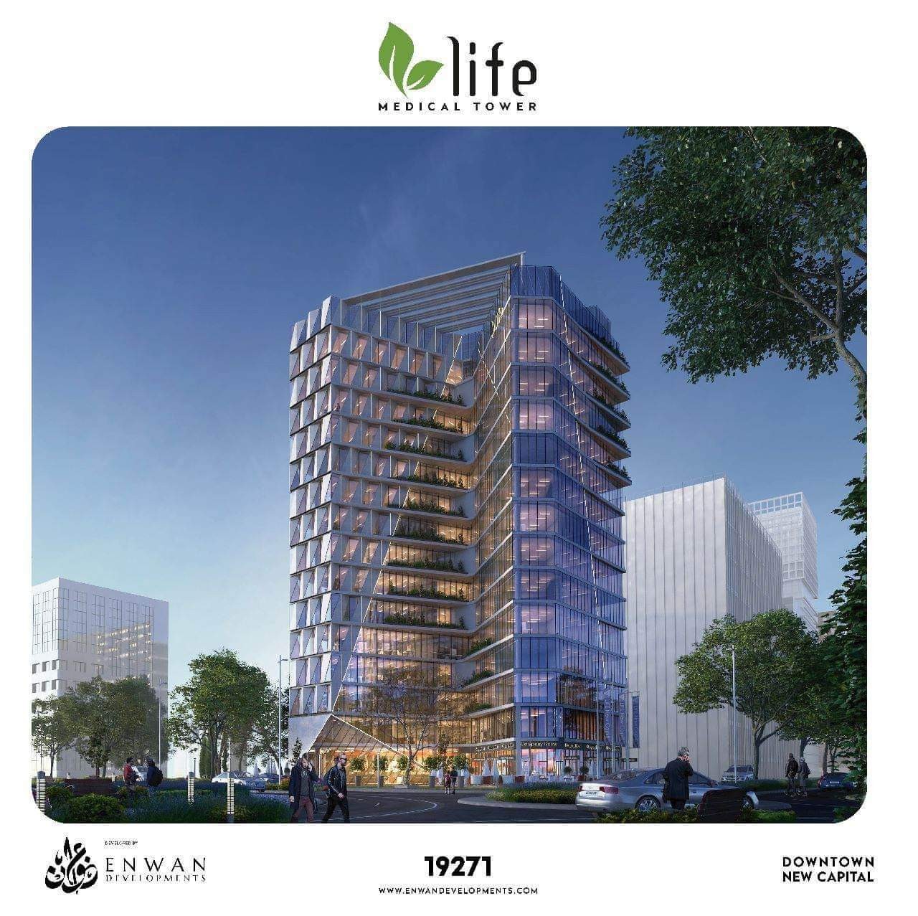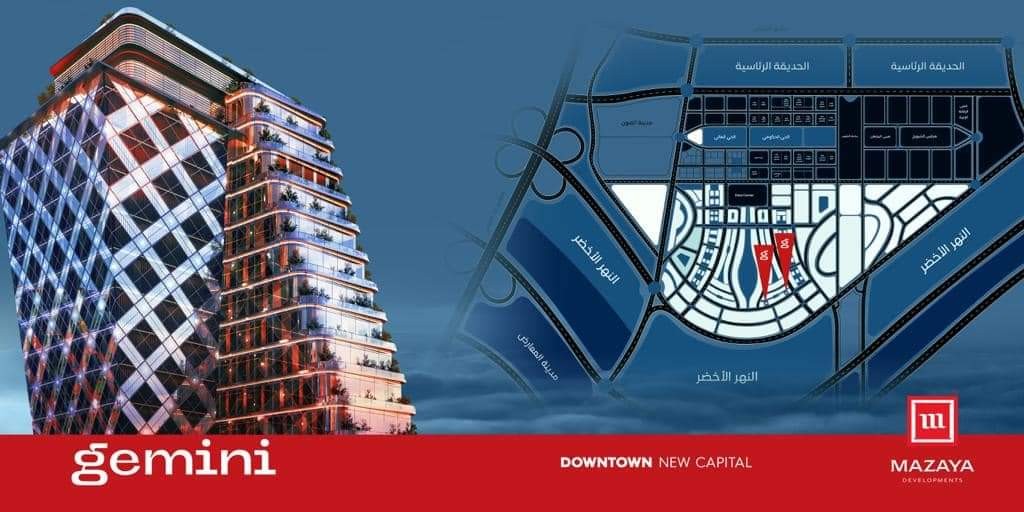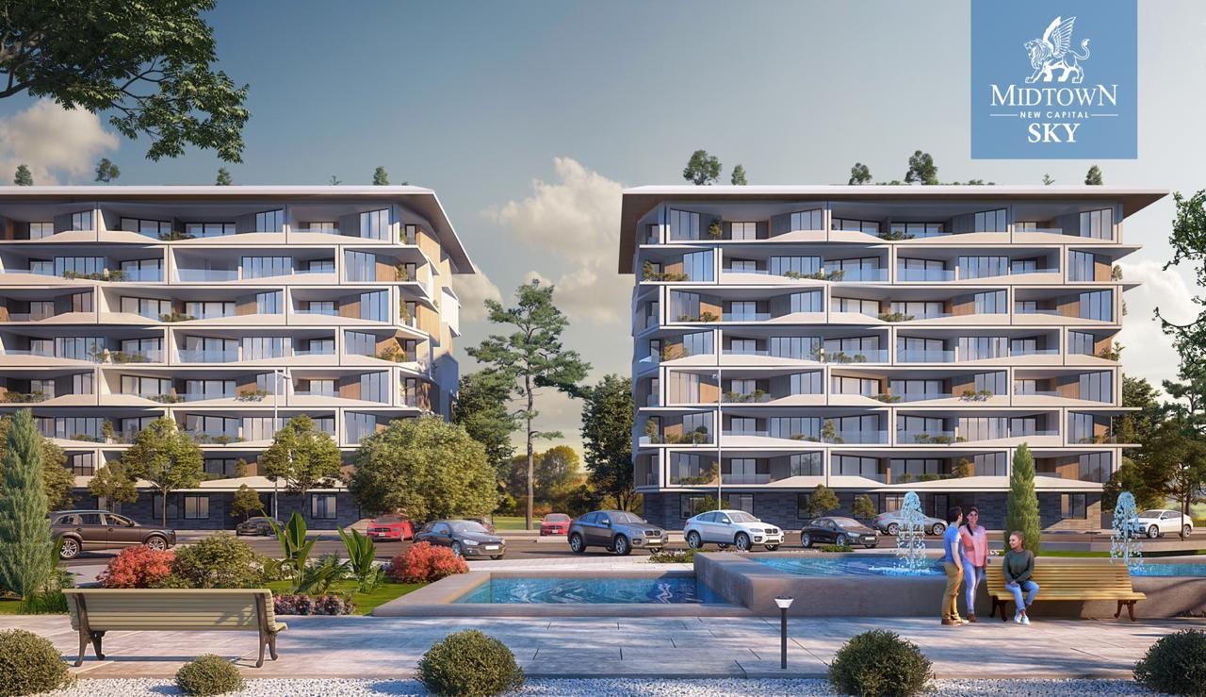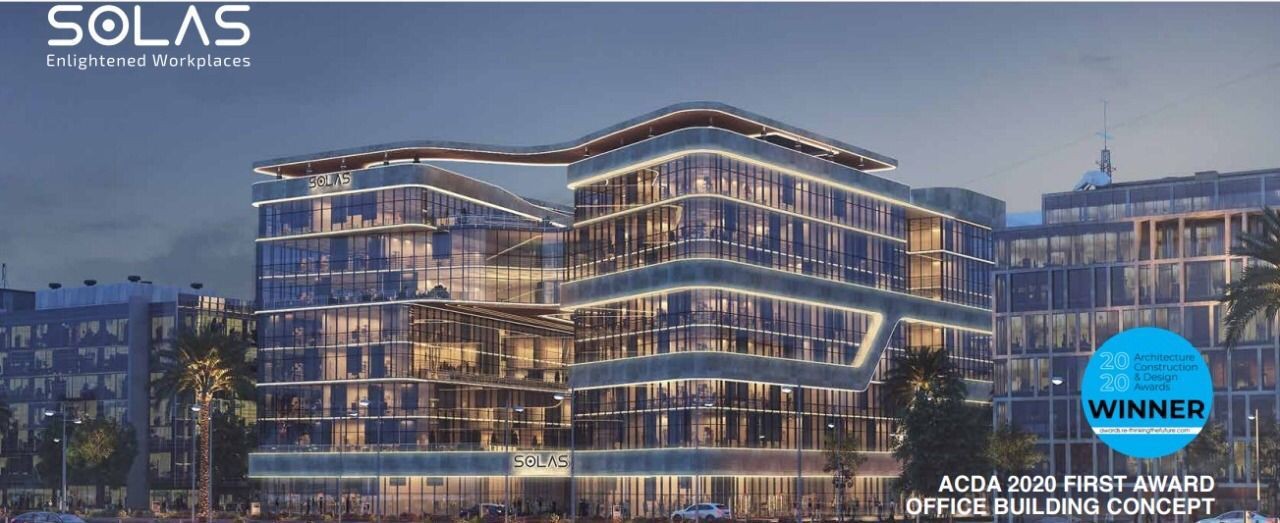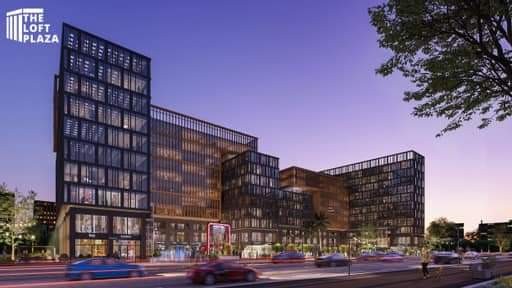The first Strip Center in New Administrative Capital :
16,500 m2 Land Area
64,259 m2 Construction area
On-Street Parking held to 72 Vehicles
Basement m2 4 floors 65,916
Striple Walk :
AMixed-Use Strip Center
1,594 Units
Basement Parking held to 1,464 Vehicles
1,260 Administrative Units
5,790 m2 Outdoor Area
334 Commercial Units
Striple walk :
Three Buildings -55m Building Height
•13 Floors
16 Elevators
104 toilet
6 Escalators
80m Building Width
8 Entrance (High 8m) (Width 8.5m) Atrium 19mx 4.20m
The first strip walk in New Administrative Capital
•3,600 m2
•180m Length
•20m Width
Basement Parking held to 1464 Vehicles
5,790 m2 Outdoor Area
7,100 m2 Food Court
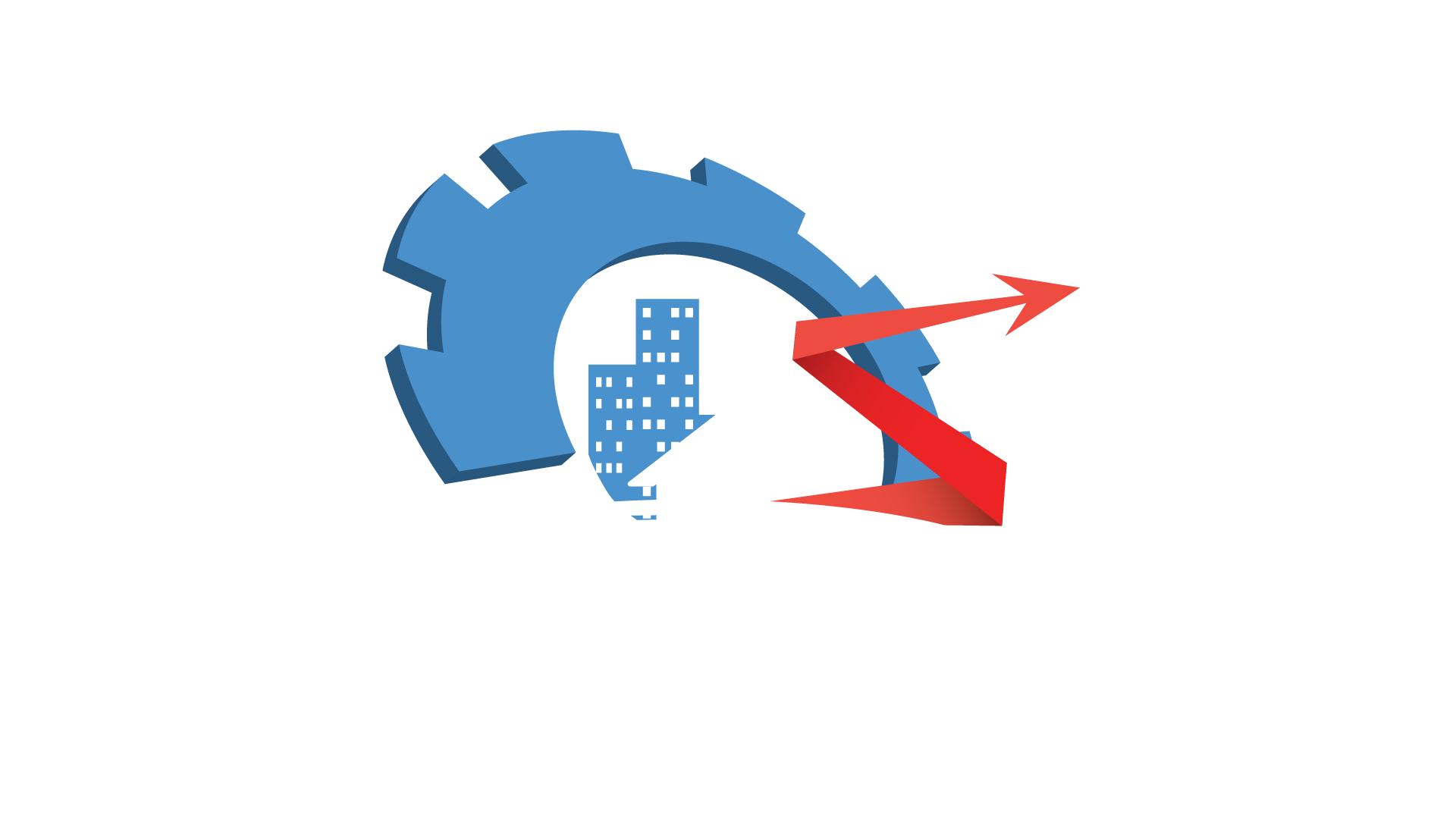
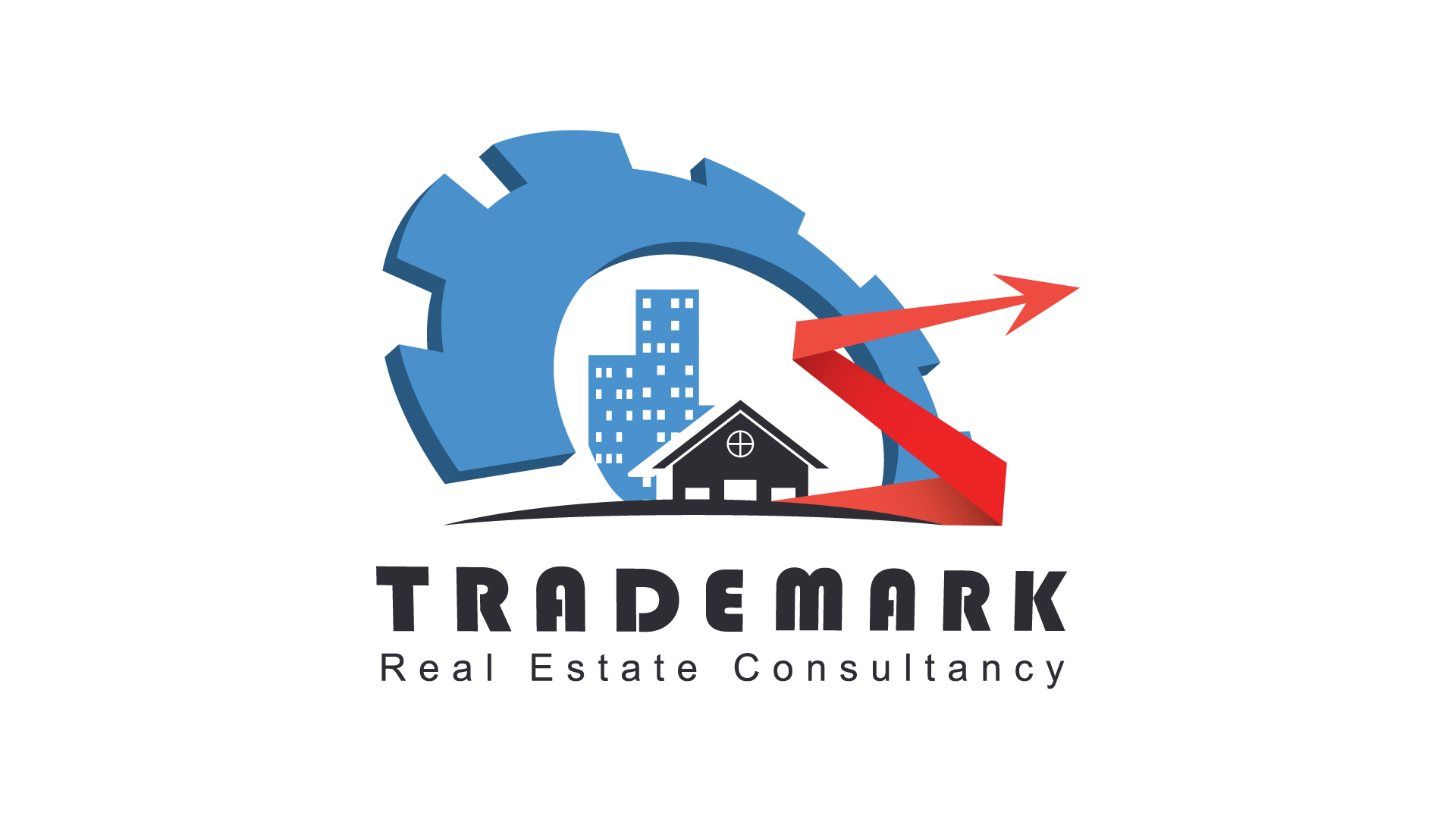
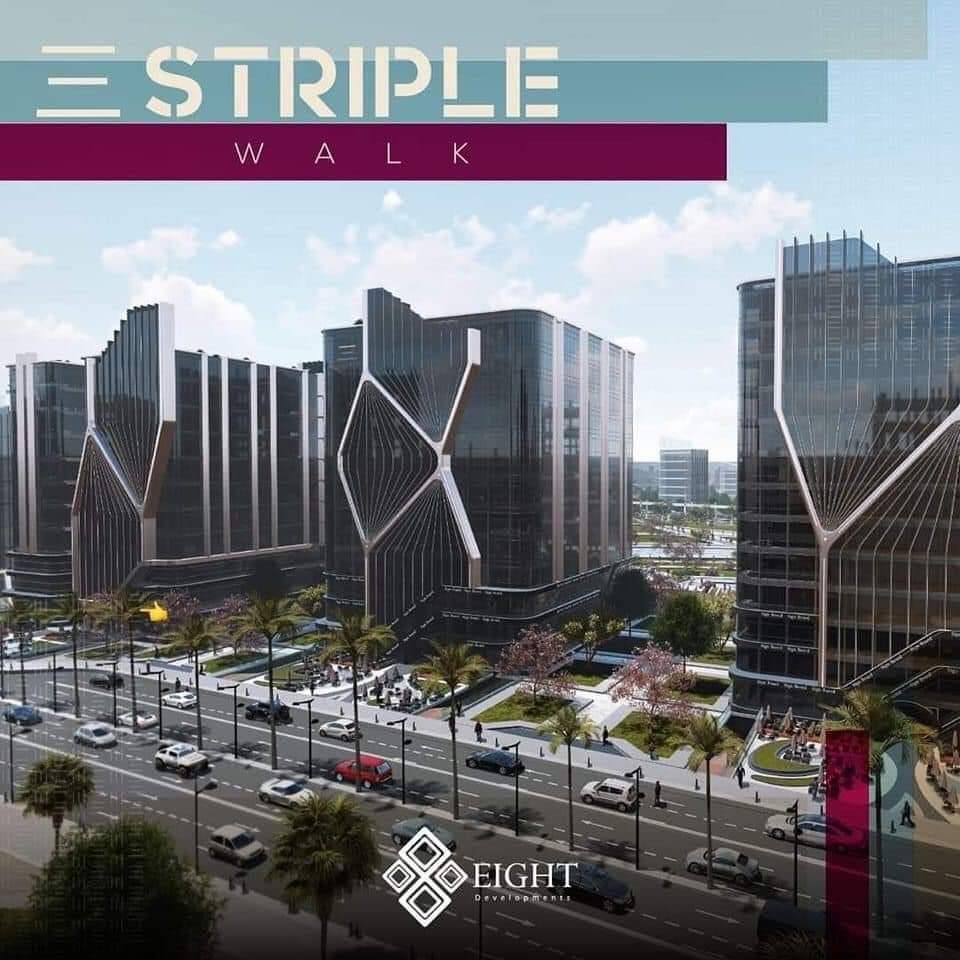
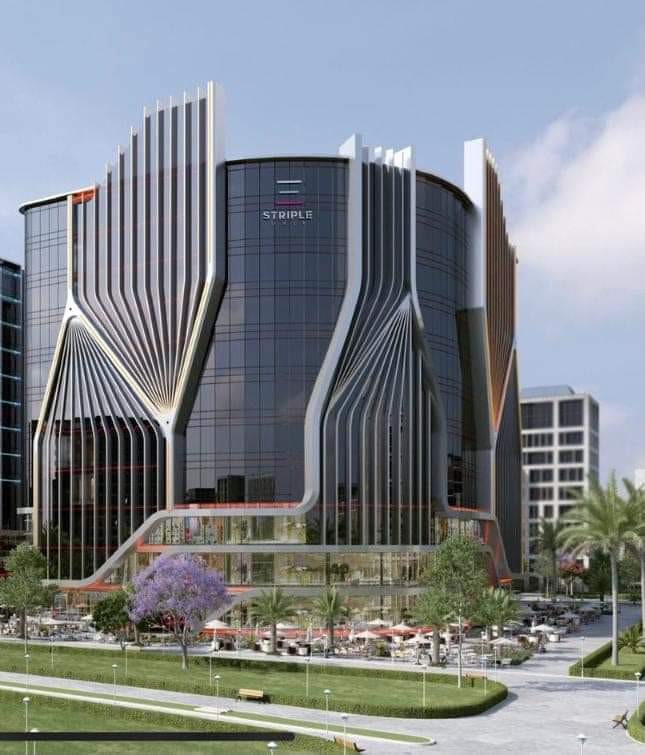
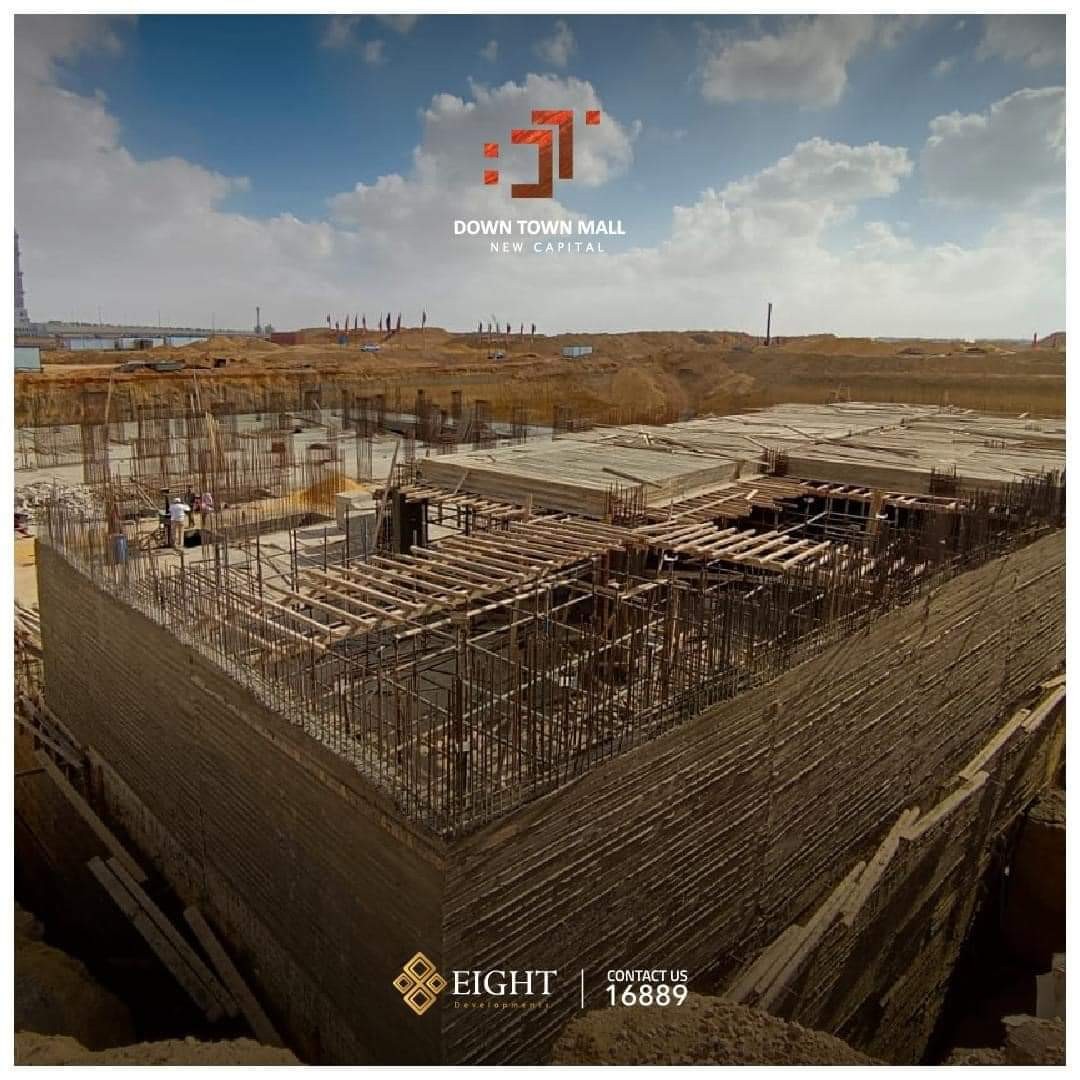
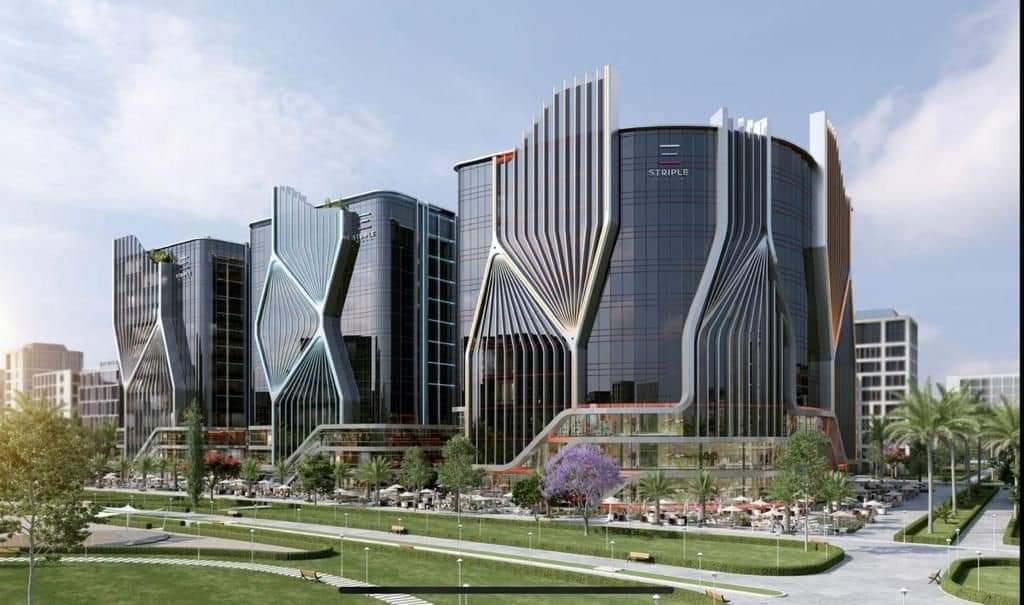
 1
Bedrooms
1
Bedrooms
 1
Bathrooms
1
Bathrooms
 Fully Finished
Finishing
Fully Finished
Finishing
