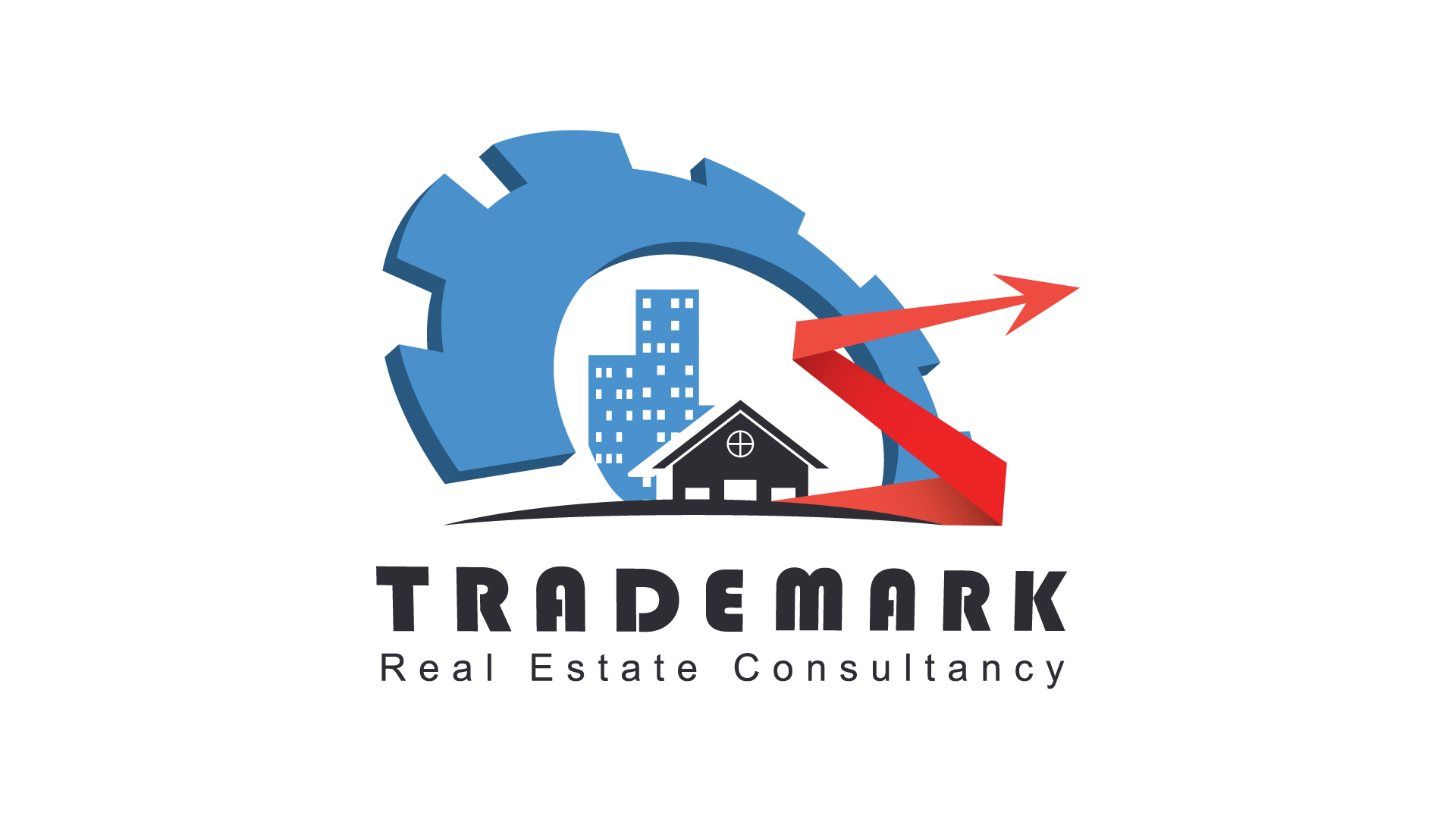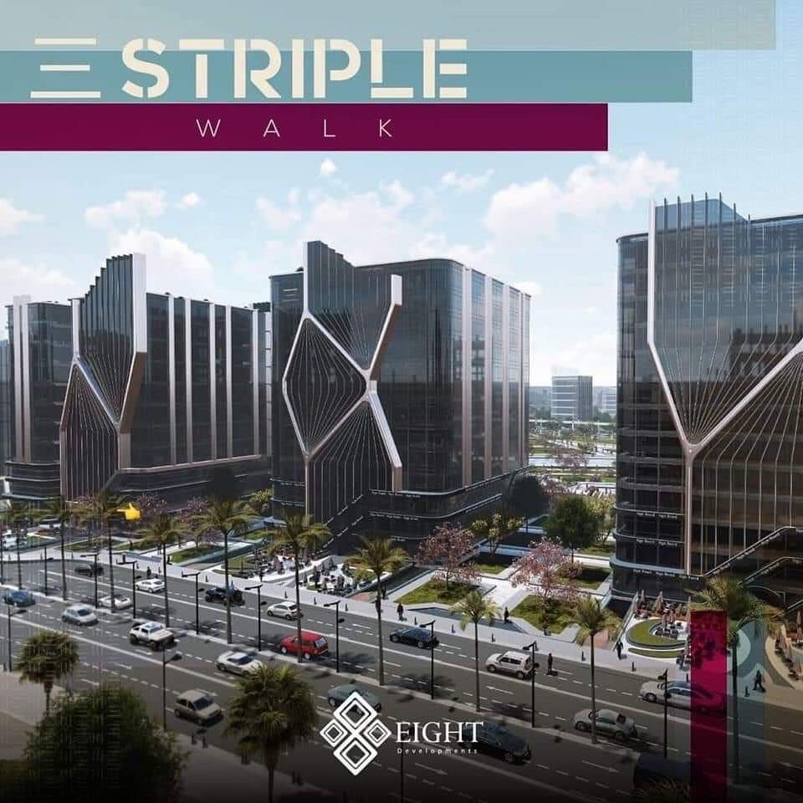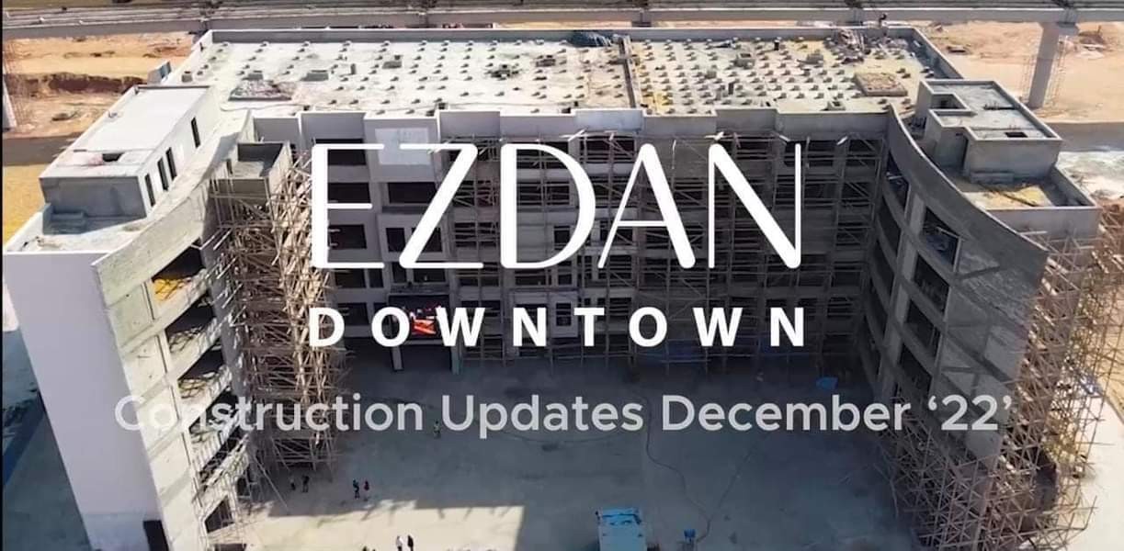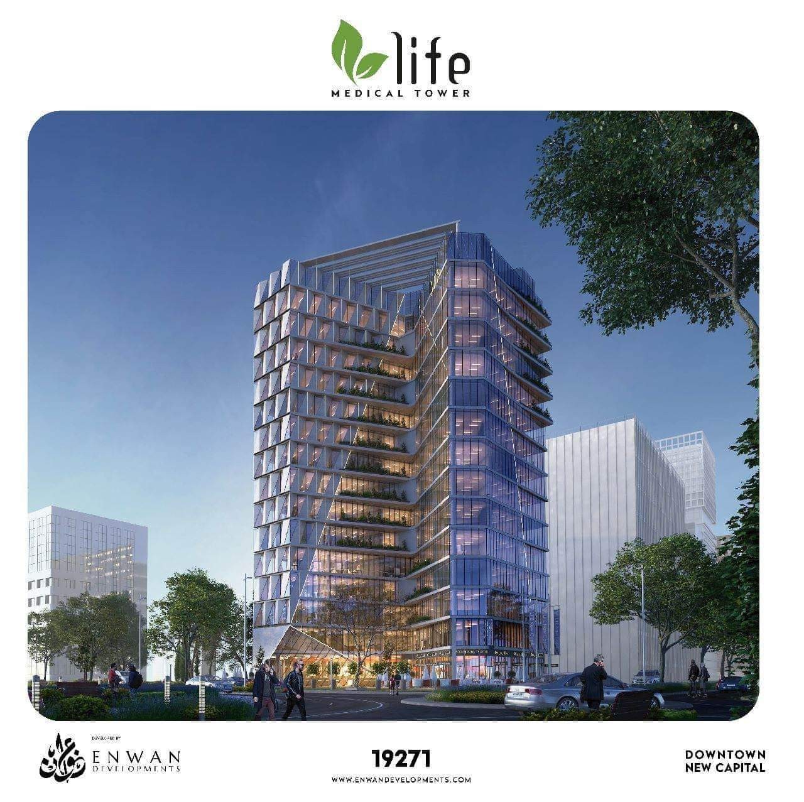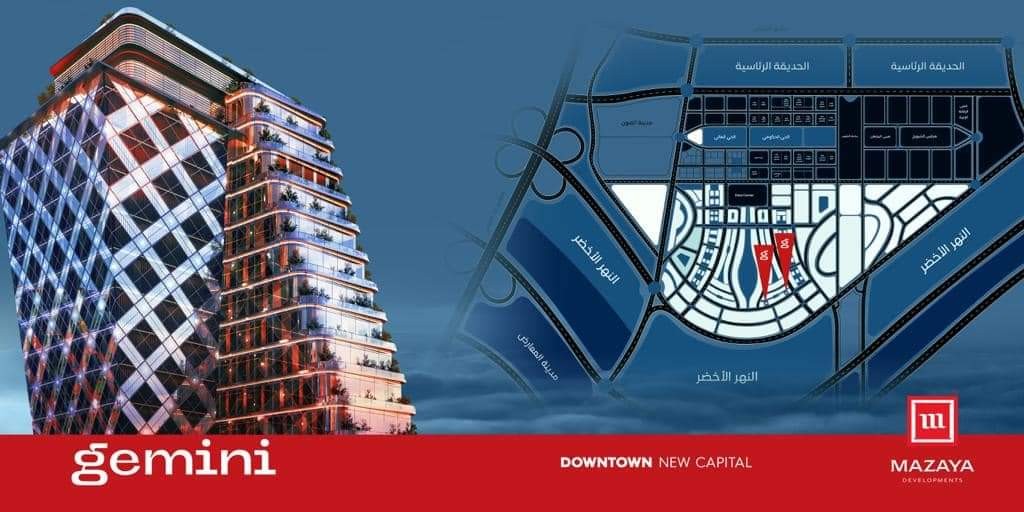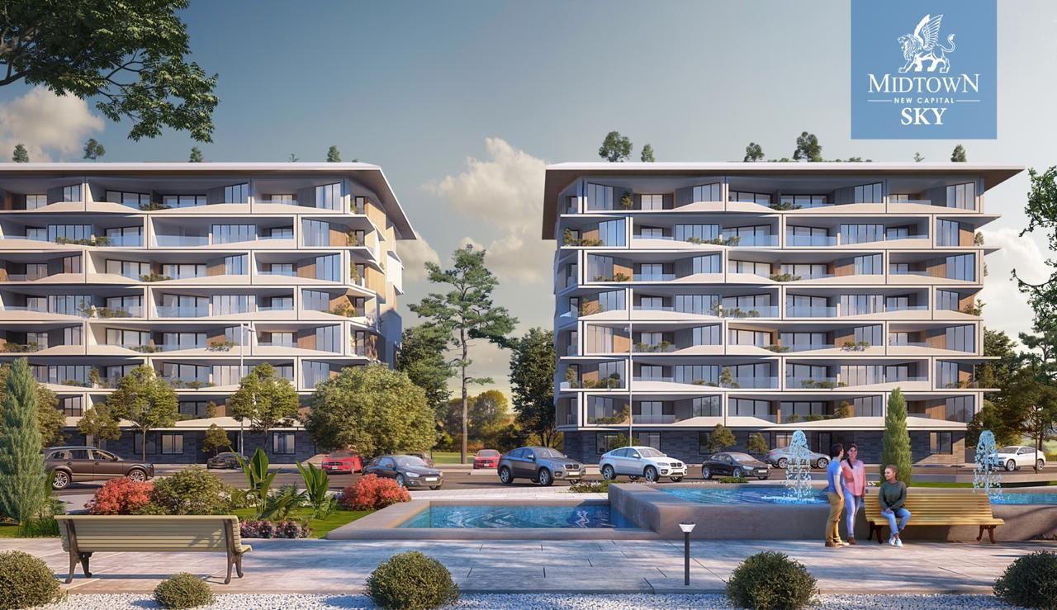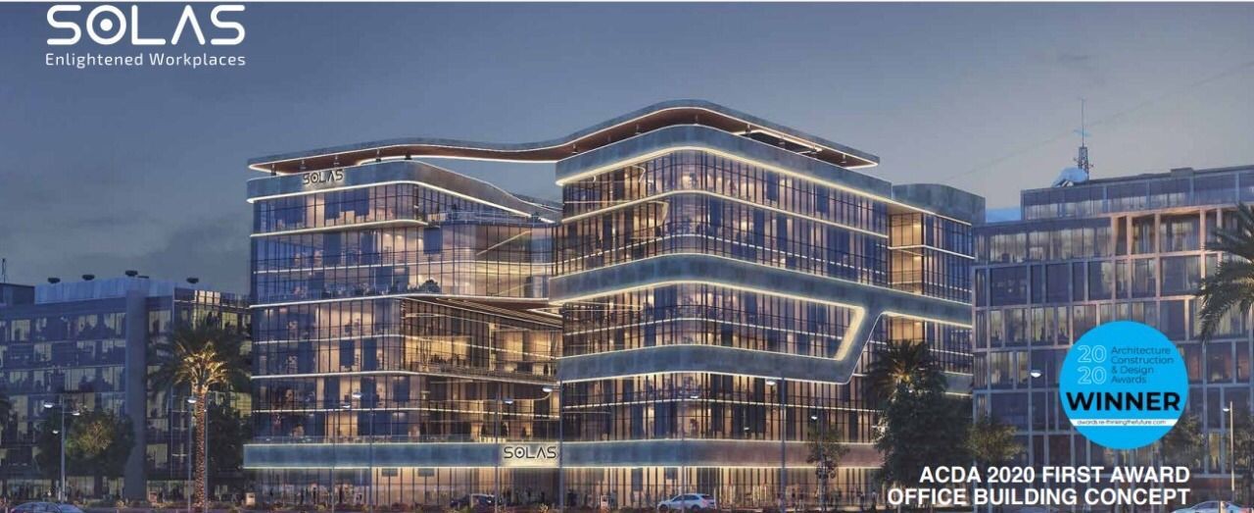ABOUT THE PROJECT : The Loft Plaza is a 10 floor, multipurpose building that includes commercial, administrative, and medical units. The building is serviced with an 8,500 m2 plaza providing a wide range of lifestyle services and amenities to The Loft Plaza owners and vigitors.
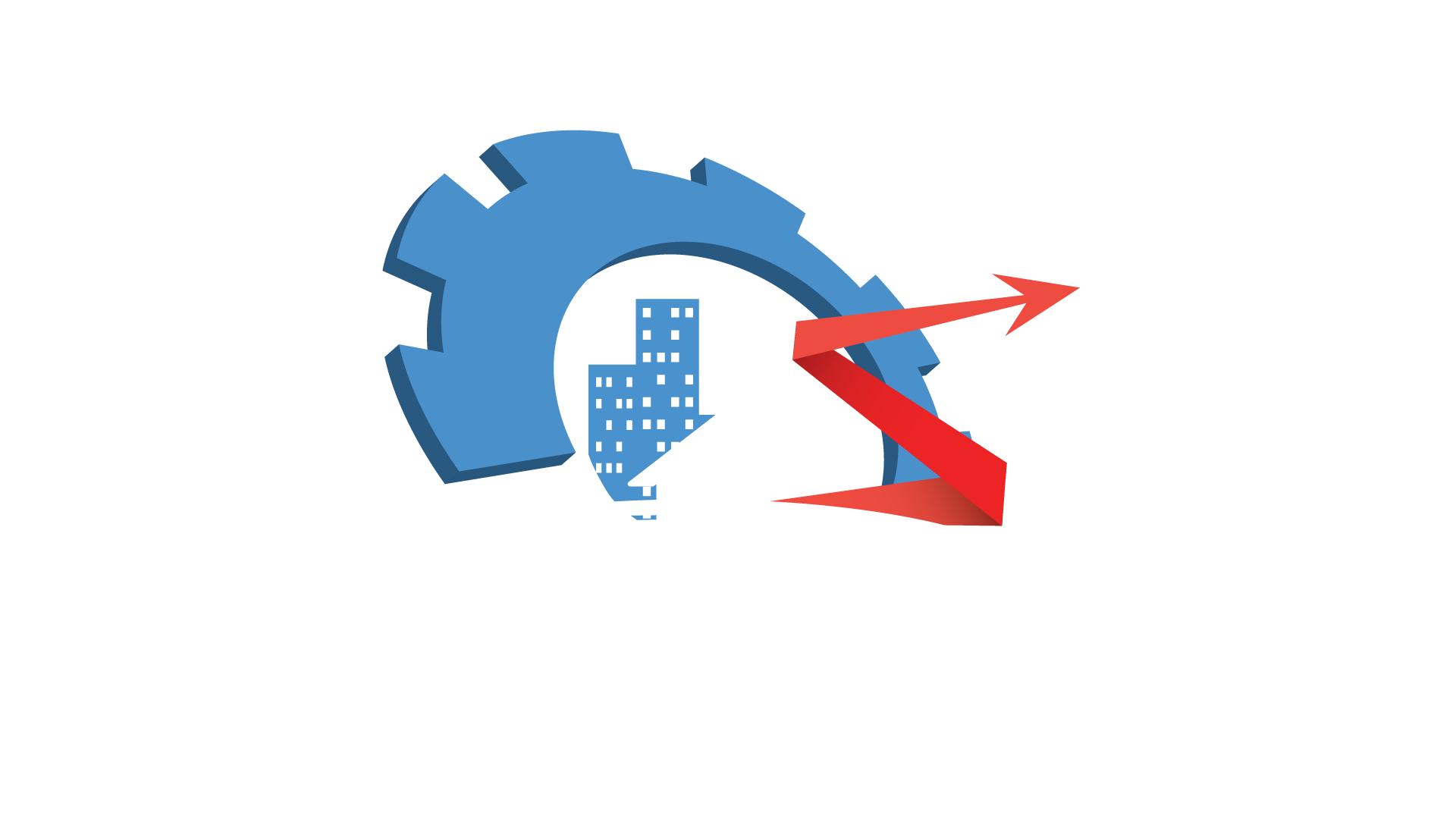
The Loft Plaza
The Loft Plaza
5000000 EGP
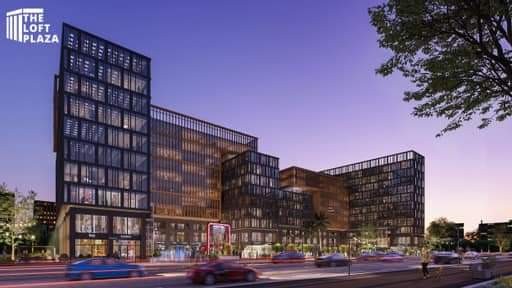
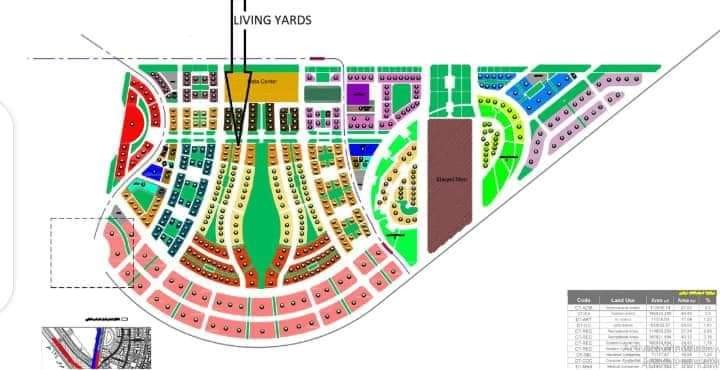
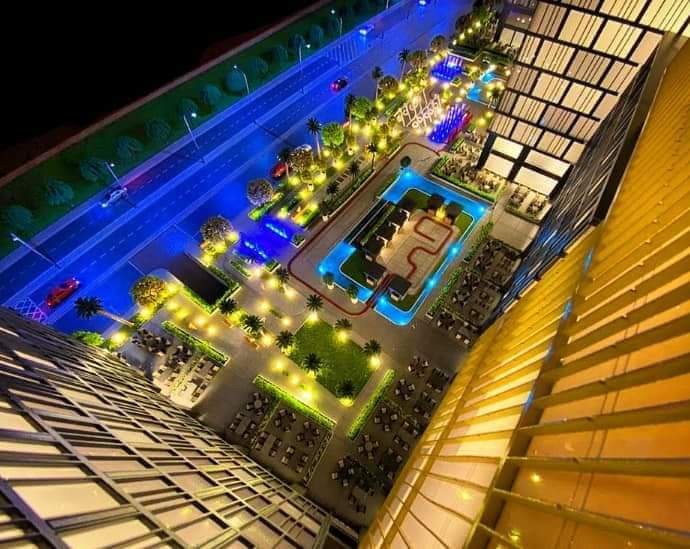
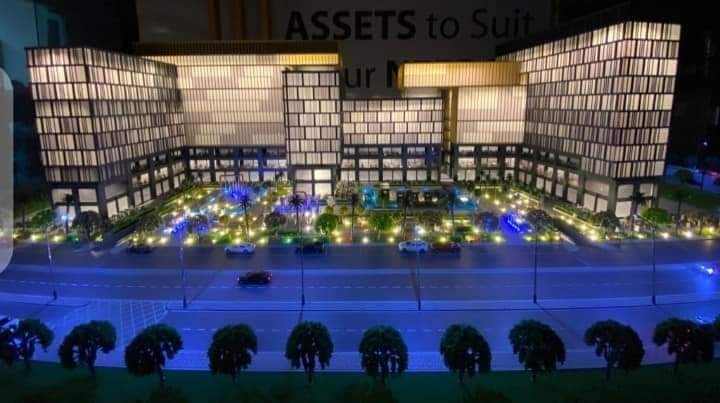
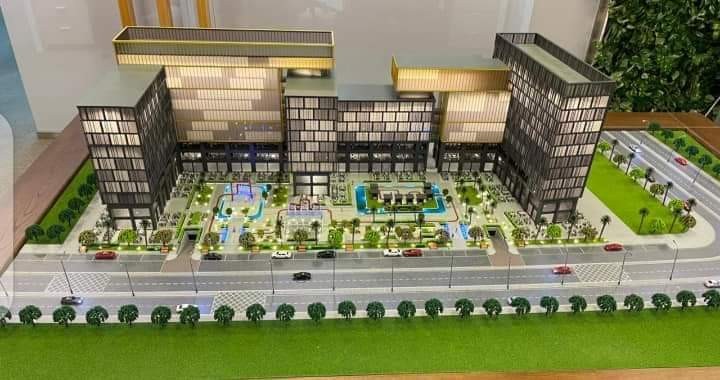
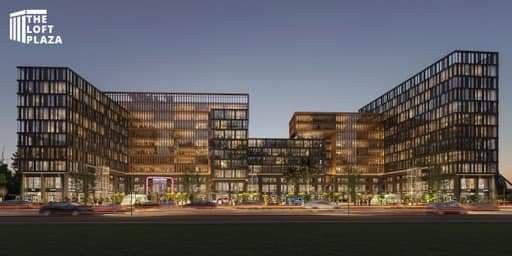
Related Projects
The first Strip Center in New Administrative Capital : 16,500 m2 Land Area 64,259 m2 Construction area...
-
 1
Bedrooms
1
Bedrooms
-
 1
Bathrooms
1
Bathrooms
-
 Fully Finished
Finishing
Fully Finished
Finishing
EZDAN MALLthe site :The picnic and shopping area inside Downtown area shopping➢Plot No. 10com on the main street...
-
 Fully Finished
Finishing
Fully Finished
Finishing
Life Medical Tower is a futuristic high-rise tower that combines medical and commercial spaces with advanced medical feature...
-
 Fully Finished
Finishing
Fully Finished
Finishing
Site features 1. On the central axis between the eastern axis and the western axis 2. On a street 90 m wide
-
 Fully Finished
Finishing
Fully Finished
Finishing
The largest project in residential neighborhoods is 122 acresIt consists of town and twin villas and apartmentsIn th...
-
 4
Bedrooms
4
Bedrooms
-
 2
Bathrooms
2
Bathrooms
-
 Fully Finished
Finishing
Fully Finished
Finishing
Delivery date: 2023-OctoberDelivery: fully finished Specifications: Marble entrances, roads and stairs
-
 Fully Finished
Finishing
Fully Finished
Finishing
ABOUT THE PROJECT : The Loft Plaza is a 10 floor, multipurpose building that includes commercial, administrative, and medica...
-
 Fully Finished
Finishing
Fully Finished
Finishing
